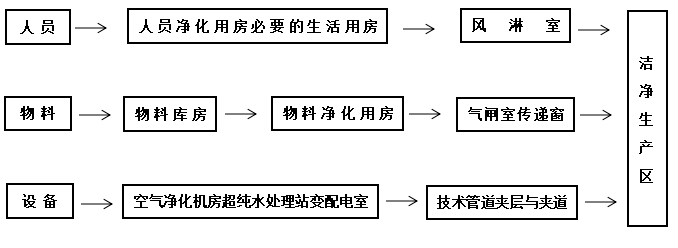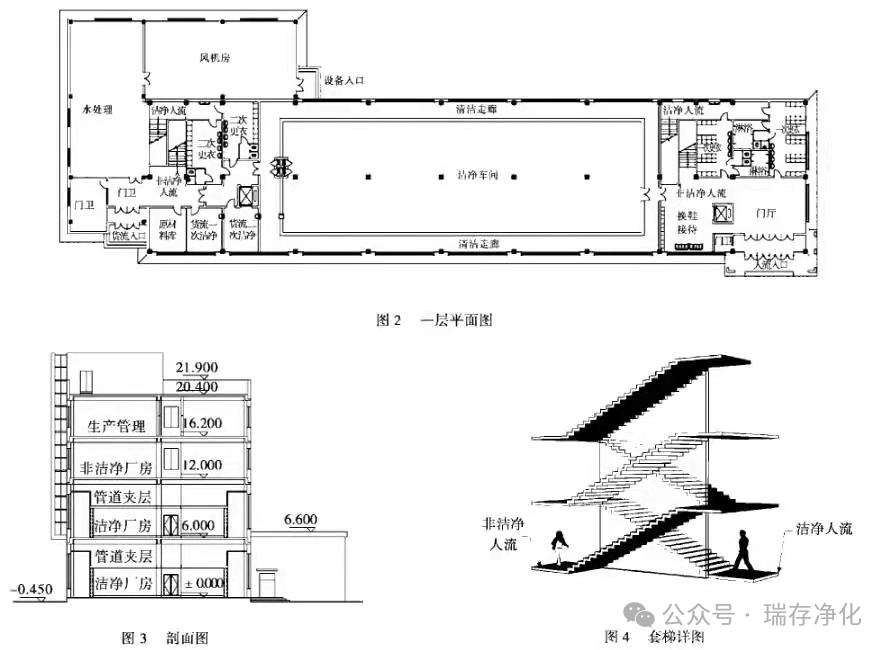News Center
High power semiconductor integrated circuit chip workshop design case
2024/12/20
1) Because of the special cleanliness requirements of its production products on the space environment, the building profile space and technical measures should first ensure the cleanliness of the production space, and the flow of people, logistics and equipment entering the production space should be purified and dust-free treatment. Its process and spatial composition are briefly shown as follows:

3) The upgrading of electronic products is fast, and its production process and equipment are constantly updated, requiring a certain flexibility and variability in the building space to adapt to the continuous upgrading requirements of processes and products.
4) Although the production of integrated circuit chips is a flow operation, it does not need very strict process connection because of its small transportation volume, and can be relatively free in the layout of the building space.
The architectural design considers the site and building scale factors, the building is determined to be four floors, of which the first and second floors are clean production space and its ancillary space; The third and fourth floors are for packaging, R&D and management. The plane of the clean production area is a simple rectangle of 44m×13.5m, and 2.1m clean corridors are set around it. The clean level of the clean production area is all determined to be 100, and the clean corridor is 10,000. Such a spatial layout is to broaden the flexibility of adaptability to different production processes and development changes (Figure 2).
In the design of the section space, the prefabricated clean room with a net height of 3m is adopted, and the technical interlayer is set up on the upper side, and the upper side return type purification air flow organization is adopted. The building height is 6m(FIG. 3). The air purification design of the clean room is undertaken by a professional company.
The purification of people and logistics in the 100-level clean production plant is the key to whether the clean room can meet the clean requirements and produce high-quality products, and it is a problem that must be solved in the case of architecture with or without technological cooperation.
The cleaning requirements for class 100 clean rooms are as follows: entrance * Change shoes * change outside clothing * Bath * Clean corridor * Second bath * Change clean clothing * Air shower * Clean production area.
100 level clean room material net requirements are: entrance * Raw material warehouse * crude clean * transfer window * fine clean * transfer window * Clean production area * transfer window * packaging * Finished product warehouse For the entire plant, as well as unclean people, logistics, fire evacuation problems must be solved.
A simple solution would be to have separate entrances and exits for the clean and unclean parts, but having four entrances and exits in a limited building space is obviously uneconomical and detrimental to management and the necessary connection between the two areas. Detailed analysis of the process of people, logistics and the relationship between each part of the plant, the building plane adopts a zigzag layout, the middle is the production area, and each end is set up a hall, the east hall is the entrance of people flow, the west hall is mainly the entrance of goods flow, while taking into account the emergency evacuation of personnel, each hall is set up a set of stairs. Clean and unclean people and logistics are separated by ladders (Figure 4).

The technical problems and details of other clean building commonalities are designed in accordance with China's "clean workshop design Code".
Industrial building design architects should cooperate with the process requirements, but can not completely passively rely on the process, should play their own technical and artistic wisdom in the design, to fully consider the human and spatial factors, so that industrial buildings leave more traces of architectural design.






