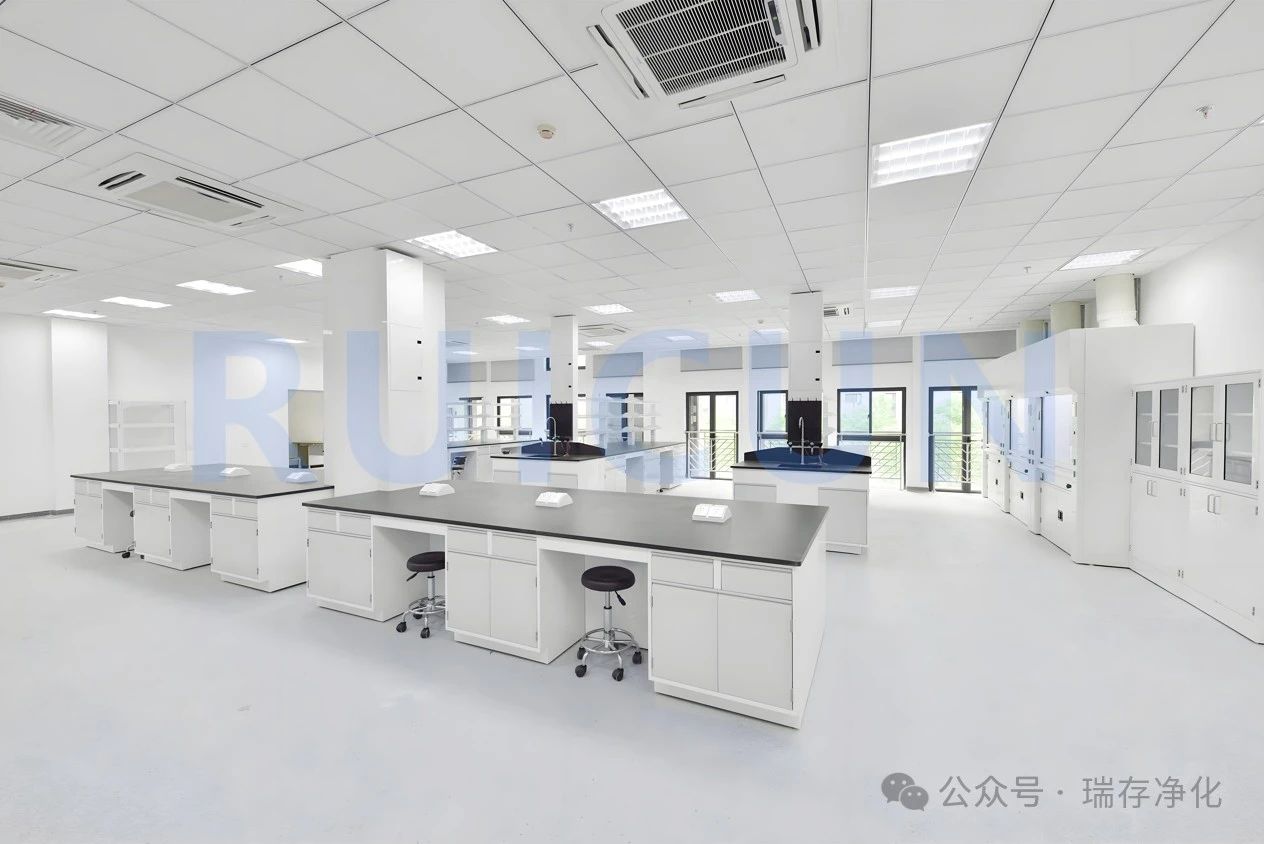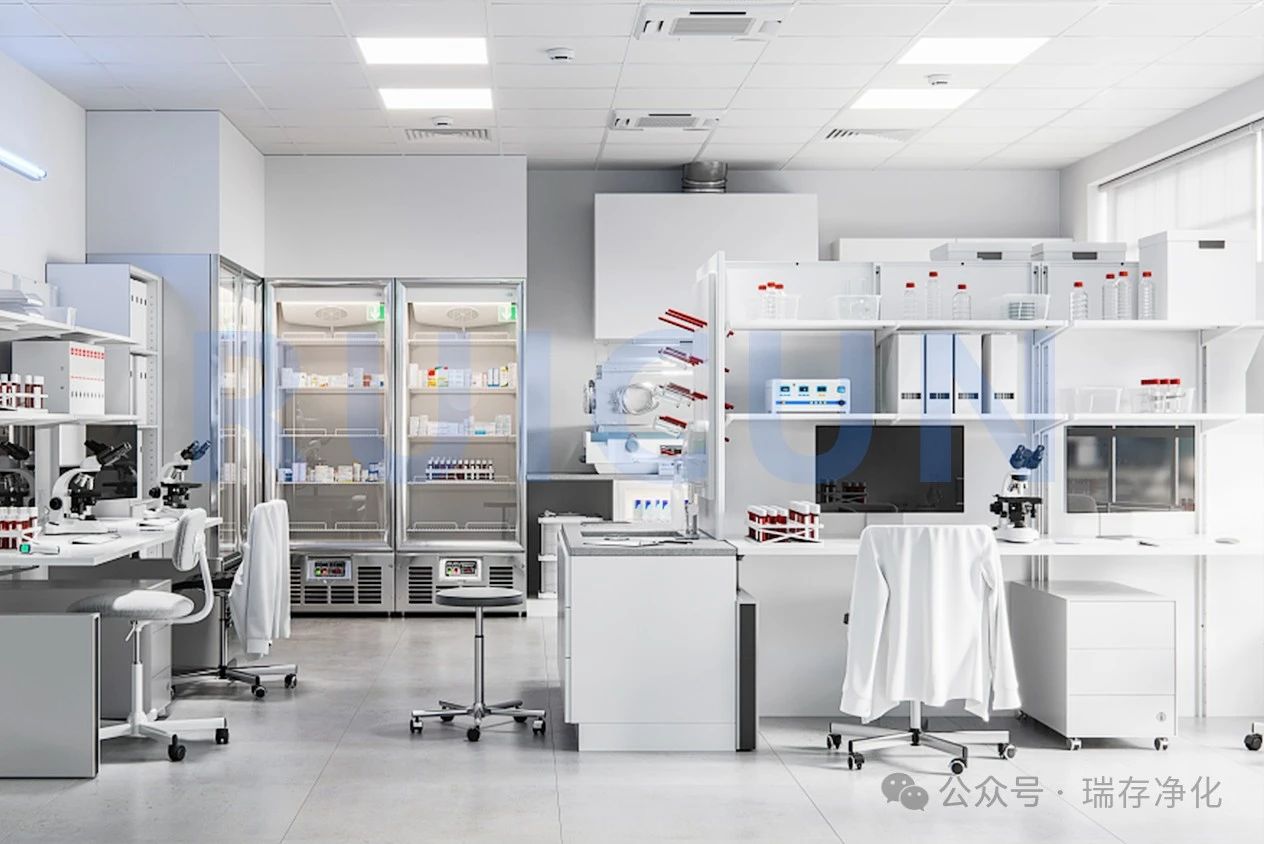News Center
Laboratory design planning space standard specification
2024/11/6

Indoor net height of conventional laboratories and research studios: when no air conditioning is set, it should not be less than 2.70m; When setting the air conditioning, it should not be lower than 2.40m. Walkway height should not be less than 2.20m. The indoor net height of the special laboratory should be determined according to the requirements of the size, installation and maintenance of the experimental equipment.
2. Open a room
The space of the standard laboratory unit should be determined by the width, arrangement and spacing of the test bed. The standard unit of the parallel arrangement of the experimental platform should not be less than 6.60m.
3. Go deep
The depth of the conventional laboratory unit should be determined by the length of the experimental bench, the layout of the fume hood and the experimental equipment, and should not be less than 6.60m, and if there is no fume hood, it should not be less than 5.70m.
4. Windows
Science laboratory buildings with heating and air conditioning should reduce the area of external Windows on the premise of meeting the lighting requirements. The outdoor window equipped with air conditioning should have good airtightness and heat insulation, and should be equipped with an open window sash of not less than 1/3 of the window area. Insect - and rodent-proof measures should be taken for the ground floor, semi-basement and basement Windows.
5. Doors
The width of the laboratory door composed of 1/2 standard units should not be less than 1m, and the height should not be less than 2.10m. The width of the laboratory door composed of one or more standard units shall not be less than 1.20m, and the height shall not be less than 2.10m. The size of the door of the room with special requirements should be determined according to the specific situation. The door of the laboratory shall be provided with an observation window.
6, equipment spacing
The clear distance of the side test bench arranged by the two sides of the wall should not be less than 1.50m. When the detox cabinet or experimental equipment is arranged on one side of the wall, the clear distance between it and the other side of the experimental platform should not be less than 1.80m. For a conventional laboratory composed of a standard unit, the clear distance between the side test platform arranged by the two sides of the wall and the island or peninsula central test platform arranged in the middle of the room should not be less than 1.50m. When arranging detox cabinets or experimental equipment, the clear distance between them and the test bench should not be less than 1.80m. The clear distance between the end of the test bench and the aisle wall should not be less than 1.20m.
7. Experimental platform layout
Common experimental platforms are island type or peninsula type central experimental platform, side experimental platform. It should not be attached to the side test platform arranged by the window wall, and the island type or peninsula type central test platform should not be arranged parallel to the outside window. When it must be arranged in parallel with the external window, the clear distance between it and the external wall should not be less than 1.30m.
8. Detox cabinet layout
1) The recommended space for the two detox cabinets is 3m, the minimum recommended space for the detox cabinet and the central station is 1.8m, and the recommended space for the detox cabinet and the wall is 1.80m. The detox cabinet should have a 1m non-interference area and a 1m aisle.
2) The distance between the detox cabinet and the wall is 0.30m. The recommended minimum space of the detox cabinet facing the door is 1m, the minimum distance of the detox cabinet facing the door is 1.80m, and the minimum distance of the detox cabinet is 1.50m.







